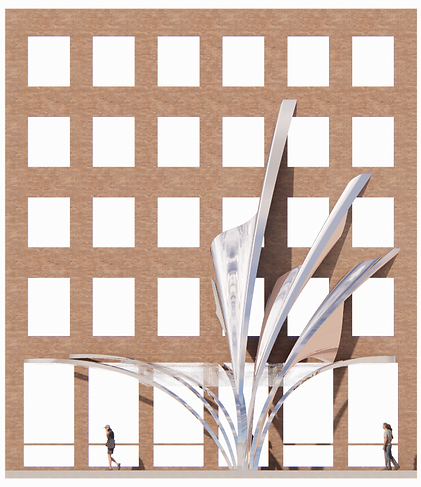

02. CANOPY PROJECT
YEAR OF COMPLETION:
2023
TYPE OF PROJECT:
DESIGN CHARETTE
DISIPLINE:
ARCHITECTURE / FACADE STUDY
LOCATION:
CANADA
CONCEPT: The canopy is a dynamic and sculptural architectural intervention designed to enhance the form aesthetics and construction techniques of the primary entrance of a local residential building with three stories or more. The concept draws inspiration from the protective and nurturing qualities of a tree, symbolizing growth, shelter, and harmony within the urban environment. The canopy’s form is envisioned as a striking steel structure, embodying strength and resilience, while its design reflects the organic and graceful lines of a tree’s branches. The steel framework extends from the ground level, creating a seamless connection between the entrance and the multiple building stories above. This integration serves not only as a functional shelter but also as a visually cohesive element that ties the ground level to the upper stories. To enhance the sculptural quality, the canopy’s underside is crafted from copper, allowing it to blend with the warm tones of the surrounding brick. This dual-material approach creates a visually engaging contrast between the bold, standout steel exterior and the subtle, warm copper interior. The use of copper also adds a touch of timeless elegance to the modern design. The Canopy aims to serve as a sense of natural beauty and protection, inviting residents and visitors alike to experience the entrance as a welcoming and sheltered space. As the steel structure climbs up the side of the building, it symbolizes growth, resilience, and the interconnectedness of nature and architecture. This project not only fulfills its functional purpose but also contributes to the visual identity of the residential building, creating a distinctive and memorable landmark in the community.










